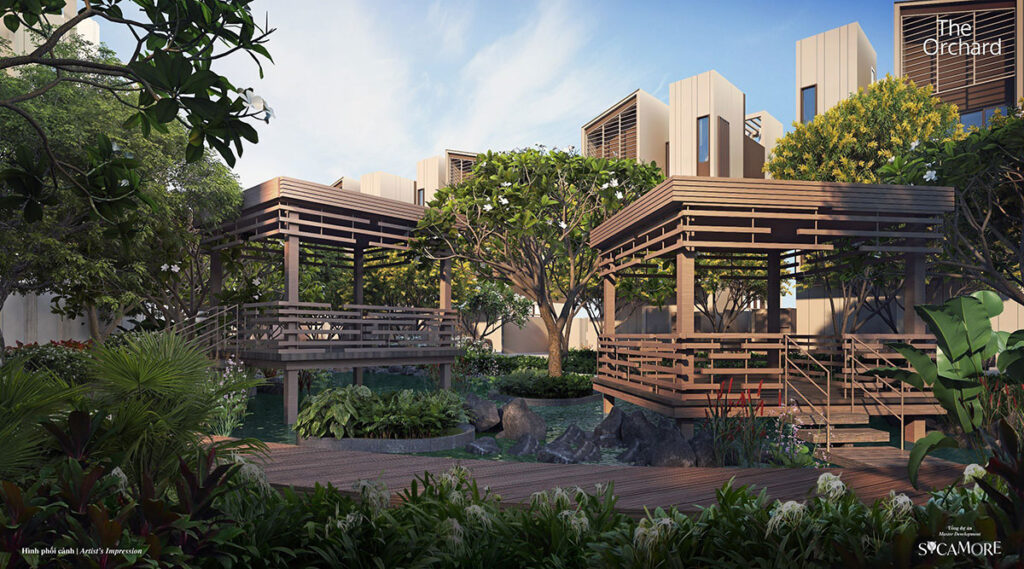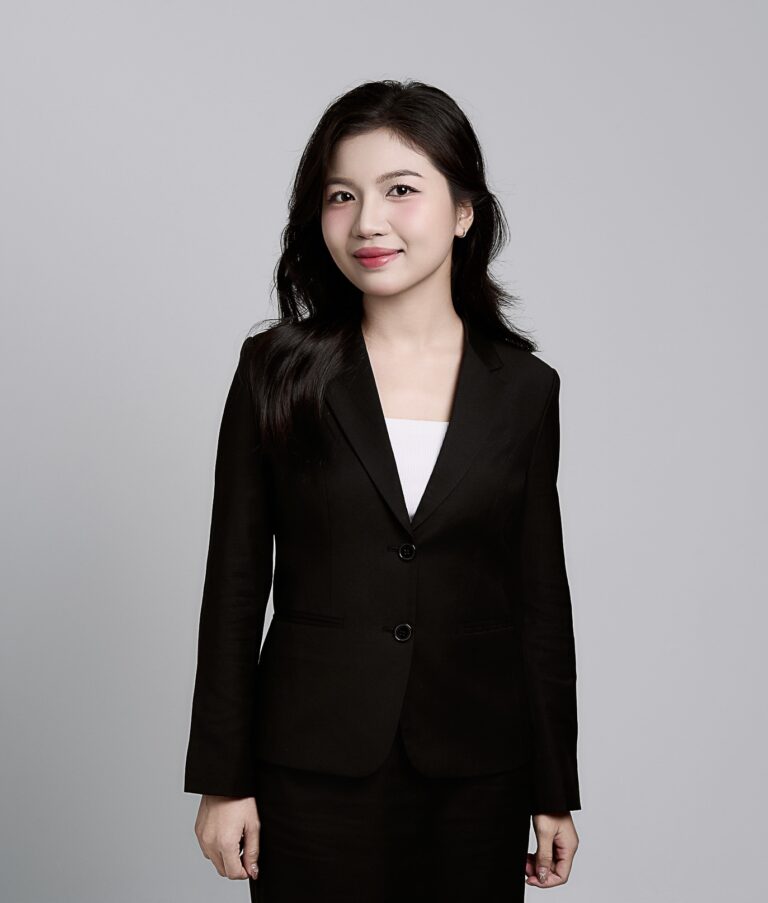SELECT FIND BUY
CONTACT TO RECEIVE
✔ List of only the best priced apartments.
✔ Professional perspective before deciding.
✔ Negotiate thoroughly with the seller.


✔ List of only the best priced apartments.
✔ Professional perspective before deciding.
✔ Negotiate thoroughly with the seller.

The selling price of apartments at The Orchard – Sycamore depends on the land area. Townhouses have an area of 90-175m2, selling price from 8.1 billion – 16.7 billion. Semi-detached villas have an area of 160-240m2, selling price from 14.5 billion – 22.9 billion. Single villas have an area of 190-370m2, selling price from 17 billion – 38 billion. However, the selling price of apartments of the same area and type may vary depending on the location of the house in the project, view, and other factors.
(Updated continuously and latest)
(LATEST UPDATE)
(LATEST UPDATE)

| ✅ Project Name | The Orchard |
| ✅ Project Location | Lot B9, B10, Hoa Phu Ward, Thu Dau Mot, Binh Duong, VN |
| ✅ Developer | Sycamore Co., Ltd. |
| ✅ Developer | UOA Group |
| ✅ Type | Terrace Houses | Semi-detached villas | Single villas |
| ✅ Number of units | 368 units |
| ✅ Year of sale | 2024 (About 10% remaining) |
| ✅ Year of construction | 2024 |
| ✅ Year of handover | Expected Q3/2025 |
| ✅ Handover standards | Exterior finishing, interior rough handover |
| ✅ Legal ownership | Vietnamese people own long term | Foreigners own 50 years |
| ✅ Unit price | 3800 USD/m² |

The Orchard low-rise subdivision – Phase 1 of Sycamore Binh Duong New City has a scale of 8.9 hectares:

The first Compound project to own a Clubhouse with a total usable area of up to 3600m2. The Orchard Capitaland stands out with green space covering more than 39% of the project area for trees and water surface. The density of trees per person is up to 60 trees/person, committed to each house owning a tree in front of the house.


Sitting by the gentle stream, The Pier landscape island gently awakens the energy in the body to prepare for a new day

Sensory Gardens brings a diverse flora system interwoven between the rows of houses in The Orchard subdivision, immersing us in multi-sensory experiences and bringing us closer to nature

The Island playground meets a variety of needs, marking moments of children’s free exploration and time to nurture each individual’s health.
@stellareal.vn 💸 💸 ĐẦU TƯ CĂN HỘ CHO THUÊ BÌNH DƯƠNG – LỢI NHUẬN ỔN ĐỊNH, DÒNG TIỀN BỀN VỮNG 👉👉 𝐁𝐚̣𝐧 đ𝐚𝐧𝐠 𝐭𝐢̀𝐦 𝐛𝐚̂́𝐭 đ𝐨̣̂𝐧𝐠 𝐬𝐚̉𝐧 𝐝𝐞̂̃ 𝐜𝐡𝐨 𝐭𝐡𝐮𝐞̂ – 𝐬𝐢𝐧𝐡 𝐥𝐨̛̀𝐢 𝐧𝐡𝐚𝐧𝐡 – 𝐠𝐢𝐮̛̃ 𝐭𝐚̀𝐢 𝐬𝐚̉𝐧 𝐚𝐧 𝐭𝐨𝐚̀𝐧? 🏙️ 𝐓𝐇𝐄 𝐆𝐋𝐎𝐑𝐘 chính là lựa chọn hoàn hảo: 🔹 Chỉ từ 𝟐,𝟒𝟕 𝐓𝐘̉/𝐜𝐚̆𝐧 𝟐𝐏𝐍 (đã VAT) 🔹 Tỷ suất cho thuê 𝟕–𝟕.𝟓%/𝐧𝐚̆𝐦 – Dễ dàng thu 𝟏𝟑–𝟏𝟒 𝐭𝐫𝐢𝐞̣̂𝐮/𝐭𝐡𝐚́𝐧𝐠, có thể lên đến 𝟐𝟓 𝐭𝐫𝐢𝐞̣̂𝐮/𝐭𝐡𝐚́𝐧𝐠 🔹 𝐍𝐠𝐮𝐨̂̀𝐧 𝐜𝐚̂̀𝐮 𝐭𝐡𝐮𝐞̂ 𝐥𝐨̛́𝐧 từ chuyên gia Nhật, Hàn, Đài Loan làm việc tại 𝐕𝐒𝐈𝐏 𝐈𝐈, 𝐈𝐈𝐈 🔹 Vị trí đắt giá: cạnh 𝐀𝐞𝐨𝐧 𝐌𝐚𝐥𝐥, 𝐜𝐨̂𝐧𝐠 𝐯𝐢𝐞̂𝐧 𝐭𝐫𝐮𝐧𝐠 𝐭𝐚̂𝐦, 𝐭𝐮𝐲𝐞̂́𝐧 𝐌𝐞𝐭𝐫𝐨 𝐬𝐨̂́ 𝟏 🚀🚀 Đ𝐎̀𝐍 𝐁𝐀̂̉𝐘 𝐓𝐀̀𝐈 𝐂𝐇𝐈́𝐍𝐇 𝐇𝐈𝐄̣̂𝐔 𝐐𝐔𝐀̉ ✔️ Thanh toán chỉ 𝟒𝟗𝟒 𝐭𝐫𝐢𝐞̣̂𝐮 (~20%) ✔️ Ngân hàng hỗ trợ lãi suất 𝟎%, ân hạn gốc đến 𝟓 năm ✔️ Cho thuê ngay – trả góp bằng tiền thuê 🌴🌴 𝐓𝐈𝐄̣̂𝐍 𝐈́𝐂𝐇 𝐂𝐇𝐔𝐀̂̉𝐍 𝐑𝐄𝐒𝐎𝐑𝐓 𝐍𝐆𝐀𝐘 𝐃𝐔̛𝐎̛́𝐈 𝐍𝐇𝐀̀ 🍃 Hồ bơi tràn 50m | Khu yoga & thiền 🍃 BBQ, sân tennis, khu vui chơi trẻ em 🍃 Co-working space | Phòng xông hơi 🍃 Công viên thác nước nhân tạo lớn nhất miền Nam 📥 𝗜𝗻𝗯𝗼𝘅 𝗻𝗴𝗮𝘆 đ𝗲̂̉ 𝗻𝗵𝗮̣̂𝗻 𝗯𝗮̉𝗻𝗴 𝗵𝗮̀𝗻𝗴 & 𝘂̛𝘂 đ𝗮̃𝗶 𝗺𝗼̛́𝗶 𝗻𝗵𝗮̂́𝘁! ……………………………………………….. 💫 𝐒𝐭𝐞𝐥𝐥𝐚𝐫𝐞𝐚𝐥 💫 Công Ty Tư Vấn Bất Động Sản Chuyên Nghiệp Đầu Tiên Tại Bình Dương ☎️ Hotline: 𝟎𝟗𝟒𝟕 𝟗𝟗 𝟑𝟖 𝟗𝟗 🪐 Website: https://stellareal.vn/midori-park/the-glory/ 📮 Địa chỉ: 𝐂𝐍𝟏: Số 38A, đường N8, phường Phú Hòa, Thành Phố Thủ Dầu Một, Bình Dương. 𝐂𝐍𝟐: Lô H9BC, đường Bùi Thị Xuân, phường Hòa Phú, TP Thủ Dầu Một, Bình Dương.💸 💸 ĐẦU TƯ CĂN HỘ CHO THUÊ BÌNH DƯƠNG – LỢI NHUẬN ỔN ĐỊNH, DÒNG TIỀN BỀN VỮNG 👉👉 𝐁𝐚̣𝐧 đ𝐚𝐧𝐠 𝐭𝐢̀𝐦 𝐛𝐚̂́𝐭 đ𝐨̣̂𝐧𝐠 𝐬𝐚̉𝐧 𝐝𝐞̂̃ 𝐜𝐡𝐨 𝐭𝐡𝐮𝐞̂ – 𝐬𝐢𝐧𝐡 𝐥𝐨̛̀𝐢 𝐧𝐡𝐚𝐧𝐡 – 𝐠𝐢𝐮̛̃ 𝐭𝐚̀𝐢 𝐬𝐚̉𝐧 𝐚𝐧 𝐭𝐨𝐚̀𝐧? 🏙️ 𝐓𝐇𝐄 𝐆𝐋𝐎𝐑𝐘 chính là lựa chọn hoàn hảo: 🔹 Chỉ từ 𝟐,𝟒𝟕 𝐓𝐘̉/𝐜𝐚̆𝐧 𝟐𝐏𝐍 (đã VAT) 🔹 Tỷ suất cho thuê 𝟕–𝟕.𝟓%/𝐧𝐚̆𝐦 – Dễ dàng thu 𝟏𝟑–𝟏𝟒 𝐭𝐫𝐢𝐞̣̂𝐮/𝐭𝐡𝐚́𝐧𝐠, có thể lên đến 𝟐𝟓 𝐭𝐫𝐢𝐞̣̂𝐮/𝐭𝐡𝐚́𝐧𝐠 🔹 𝐍𝐠𝐮𝐨̂̀𝐧 𝐜𝐚̂̀𝐮 𝐭𝐡𝐮𝐞̂ 𝐥𝐨̛́𝐧 từ chuyên gia Nhật, Hàn, Đài Loan làm việc tại 𝐕𝐒𝐈𝐏 𝐈𝐈, 𝐈𝐈𝐈 🔹 Vị trí đắt giá: cạnh 𝐀𝐞𝐨𝐧 𝐌𝐚𝐥𝐥, 𝐜𝐨̂𝐧𝐠 𝐯𝐢𝐞̂𝐧 𝐭𝐫𝐮𝐧𝐠 𝐭𝐚̂𝐦, 𝐭𝐮𝐲𝐞̂́𝐧 𝐌𝐞𝐭𝐫𝐨 𝐬𝐨̂́ 𝟏 🚀🚀 Đ𝐎̀𝐍 𝐁𝐀̂̉𝐘 𝐓𝐀̀𝐈 𝐂𝐇𝐈́𝐍𝐇 𝐇𝐈𝐄̣̂𝐔 𝐐𝐔𝐀̉ ✔️ Thanh toán chỉ 𝟒𝟗𝟒 𝐭𝐫𝐢𝐞̣̂𝐮 (~20%) ✔️ Ngân hàng hỗ trợ lãi suất 𝟎%, ân hạn gốc đến 𝟓 năm ✔️ Cho thuê ngay – trả góp bằng tiền thuê 🌴🌴 𝐓𝐈𝐄̣̂𝐍 𝐈́𝐂𝐇 𝐂𝐇𝐔𝐀̂̉𝐍 𝐑𝐄𝐒𝐎𝐑𝐓 𝐍𝐆𝐀𝐘 𝐃𝐔̛𝐎̛́𝐈 𝐍𝐇𝐀̀ 🍃 Hồ bơi tràn 50m | Khu yoga & thiền 🍃 BBQ, sân tennis, khu vui chơi trẻ em 🍃 Co-working space | Phòng xông hơi 🍃 Công viên thác nước nhân tạo lớn nhất miền Nam 📥 𝗜𝗻𝗯𝗼𝘅 𝗻𝗴𝗮𝘆 đ𝗲̂̉ 𝗻𝗵𝗮̣̂𝗻 𝗯𝗮̉𝗻𝗴 𝗵𝗮̀𝗻𝗴 & 𝘂̛𝘂 đ𝗮̃𝗶 𝗺𝗼̛́𝗶 𝗻𝗵𝗮̂́𝘁! ……………………………………………….. 💫 𝐒𝐭𝐞𝐥𝐥𝐚𝐫𝐞𝐚𝐥 💫 Công Ty Tư Vấn Bất Động Sản Chuyên Nghiệp Đầu Tiên Tại Bình Dương ☎️ Hotline: 𝟎𝟗𝟒𝟕 𝟗𝟗 𝟑𝟖 𝟗𝟗 🪐 Website: https://stellareal.vn/midori-park/the-glory/ 📮 Địa chỉ: 𝐂𝐍𝟏: Số 38A, đường N8, phường Phú Hòa, Thành Phố Thủ Dầu Một, Bình Dương. 𝐂𝐍𝟐: Lô H9BC, đường Bùi Thị Xuân, phường Hòa Phú, TP Thủ Dầu Một, Bình Dương. #stellareal #BecamexTokyu #TheGLORY #canhotheglory #canhocaocap #canhobinhduong #canhonghiduong #canhothanhphomoi #canhothudaumot #canhoaeon #midoripark #canhomidoripark #canhobuithixuan #canhomidoripark #canhoglory ♬ nhạc nền – stellareal.vn
@stellareal.vn ❓❓TẠI SAO NÊN CHỌN 𝐌𝐈𝐃𝐎𝐑𝐈 𝐏𝐀𝐑𝐊 𝐓𝐇𝐄 𝐆𝐋𝐎𝐑𝐘 NGAY THỜI ĐIỂM NÀY? 🔥🔥 𝐔̛𝐔 Đ𝐀̃𝐈 𝐂𝐔̛̣𝐂 𝐓𝐎̂́𝐓 𝐂𝐇𝐈̉ 𝐓𝐑𝐎𝐍𝐆 𝐓𝐇𝐀́𝐍𝐆 𝐍𝐀̀𝐘: ✅ Thanh toán chỉ 𝟐𝟎% nhận nhà ngay ✅ Không trả gốc 𝟓 năm – tài chính siêu nhẹ ✅ Cố định lãi suất 𝟓,𝟓% suốt 𝟑 năm ✅ Hỗ trợ 𝟏𝟎𝟎% lãi suất đến tháng 𝟏𝟐/𝟐𝟎𝟐𝟔 💸 💸 𝐓𝐘̉ 𝐒𝐔𝐀̂́𝐓 𝐂𝐇𝐎 𝐓𝐇𝐔𝐄̂ 𝐒𝐈𝐄̂𝐔 𝐇𝐀̂́𝐏 𝐃𝐀̂̃𝐍 – 𝐋𝐄̂𝐍 Đ𝐄̂́𝐍 𝟒𝟏%/𝟓 𝐍𝐀̆𝐌 📌 Căn 1PN: 𝟏𝟎–𝟏𝟐 triệu/tháng 📌 Căn 2PN: 𝟏𝟒–𝟏𝟖 triệu/tháng 📌 Căn 3PN: 𝟏𝟖–𝟐𝟐 triệu/tháng ➡️ 𝑉𝑢̛̀𝑎 đ𝑎̂̀𝑢 𝑡𝑢̛ – 𝑣𝑢̛̀𝑎 𝑐𝑜́ 𝑑𝑜̀𝑛𝑔 𝑡𝑖𝑒̂̀𝑛 𝑛𝑔𝑎𝑦 𝑠𝑎𝑢 𝑘ℎ𝑖 𝑛ℎ𝑎̣̂𝑛 𝑛ℎ𝑎̀! 🏝️🏝️ 𝐓𝐈𝐄̣̂𝐍 𝐈́𝐂𝐇 𝐂𝐇𝐔𝐀̂̉𝐍 𝐑𝐄𝐒𝐎𝐑𝐓 𝐍𝐆𝐀𝐘 𝐃𝐔̛𝐎̛́𝐈 𝐍𝐇𝐀̀ 🍃 Hồ bơi tràn 50m | Yoga & Thiền 🍃 Khu BBQ, sân tennis 🍃 Co-working space, phòng xông hơi 🍃 Công viên thác nước nhân tạo lớn nhất miền Nam ✔️✔️𝐕𝐈̣ 𝐓𝐑𝐈́ 𝐕𝐀̀𝐍𝐆 – Đ𝐎́𝐍 𝐒𝐎́𝐍𝐆 𝐇𝐀̣ 𝐓𝐀̂̀𝐍𝐆 𝐌𝐎̛́𝐈 🛍️ 𝐀𝐄𝐎𝐍 𝐌𝐚𝐥𝐥 thứ 2, 𝐏𝐡𝐮́𝐜 𝐋𝐨𝐧𝐠, 𝐂𝐨̣̂𝐧𝐠 𝐂𝐚𝐟𝐞́… khai trương Q3/2025 – ngay dưới tòa nhà 🏫 2 phút đến Trường quốc tế 𝐕𝐢𝐞̣̂𝐭 𝐇𝐨𝐚/𝐒𝐢𝐧𝐠𝐚𝐩𝐨𝐫𝐞 🏢 3 phút đến 𝐓𝐫𝐮𝐧𝐠 𝐭𝐚̂𝐦 𝐡𝐚̀𝐧𝐡 𝐜𝐡𝐢́𝐧𝐡 𝐓𝐢̉𝐧𝐡 🚇 4 phút đến 𝐆𝐚 𝐌𝐞𝐭𝐫𝐨 𝐀𝟏 – 𝐖𝐓𝐂 🎯 20+ tiện ích nội khu đã vận hành 👉 𝑪𝒉𝒐̣𝒏 𝑻𝒉𝒆 𝑮𝑳𝑶𝑹𝒀 – 𝒄𝒉𝒐̣𝒏 𝒌𝒉𝒐̛̉𝒊 đ𝒂̂̀𝒖 𝒗𝒖̛̃𝒏𝒈 𝒗𝒂̀𝒏𝒈 𝒕𝒂̣𝒊 𝒕𝒓𝒖𝒏𝒈 𝒕𝒂̂𝒎 𝑻𝑷 𝒎𝒐̛́𝒊 𝑩𝒊̀𝒏𝒉 𝑫𝒖̛𝒐̛𝒏𝒈 📩 📩 Inbox ngay để được tư vấn chi tiết & nhận bảng giá mới nhất! ……………………………………………….. 💫 𝐒𝐭𝐞𝐥𝐥𝐚𝐫𝐞𝐚𝐥 💫 Công Ty Tư Vấn Bất Động Sản Chuyên Nghiệp Đầu Tiên Tại Bình Dương ☎️ Hotline: 𝟎𝟗𝟒𝟕 𝟗𝟗 𝟑𝟖 𝟗𝟗 🪐 Website: https://stellareal.vn/midori-park/the-glory/ 📮 Địa chỉ: CN1: Số 38A, đường N8, phường Phú Hòa, Thành Phố Thủ Dầu Một, Bình Dương. CN2: Lô H9BC, đường Bùi Thị Xuân, phường Hòa Phú, TP Thủ Dầu Một, Bình Dương. #TheGLORY #DaiSuThuongHieu #TopBrandingThang5 #BecamexTokyu ♬ nhạc nền – stellareal.vn
@stellareal.vn ♨️♨️𝐂𝐡𝐢̉ 𝐜𝐚̂̀𝐧 𝟐𝟎% – 𝐍𝐡𝐚̣̂𝐧 𝐧𝐡𝐚̀ 𝐨̛̉ 𝐧𝐠𝐚𝐲, 𝐜𝐡𝐨 𝐭𝐡𝐮𝐞̂ 𝐥𝐢𝐞̂̀𝐧 𝐭𝐚𝐲! 👉 𝐌𝐈𝐃𝐎𝐑𝐈 𝐏𝐀𝐑𝐊 𝐓𝐡𝐞 𝐆𝐋𝐎𝐑𝐘 đang áp dụng chính sách siêu nhẹ: ✅ Trả trước chỉ 𝟐𝟎% ✅ 𝟓 năm 𝐊𝐇𝐎̂𝐍𝐆 trả gốc ✅ Cố định lãi suất 𝟓.𝟓% trong 𝟑 năm ✅ Tài trợ lãi đến hết 𝟐𝟎𝟐𝟔 𝑪𝒂̆𝒏 𝒉𝒐̣̂ đ𝒂̃ 𝒉𝒐𝒂̀𝒏 𝒕𝒉𝒊𝒆̣̂𝒏, 𝒄𝒐́ 𝒕𝒉𝒆̂̉ 𝒄𝒉𝒐 𝒕𝒉𝒖𝒆̂ 𝒏𝒈𝒂𝒚: 📌 1PN: 𝟏𝟎–𝟏𝟐 triệu/tháng 📌 2PN: 𝟏𝟒–𝟏𝟖 triệu/tháng 📌 3PN: 𝟏𝟖–𝟐𝟐 triệu/tháng 💰 💰 Tỷ suất sinh lời lên tới 𝟒𝟏%/𝟓 năm 🏝️ 🏝️ 𝑻𝒊𝒆̣̂𝒏 𝒊́𝒄𝒉 𝒏𝒉𝒖̛ 𝒓𝒆𝒔𝒐𝒓𝒕 – 𝒔𝒐̂́𝒏𝒈 𝒄𝒉𝒂̂́𝒕 𝒕𝒖̛̀𝒏𝒈 𝒏𝒈𝒂̀𝒚: 🌊 Hồ bơi rộng 1000m2 | 🧘 Yoga – Thiền – Xông hơi 🔥 Khu BBQ – Sân tennis – Phòng tiệc 💻 Co-working space, công viên thác nước lớn nhất miền Nam 📍 📍 𝑽𝒊̣ 𝒕𝒓𝒊́ 𝒏𝒈𝒂𝒚 𝒕𝒓𝒖𝒏𝒈 𝒕𝒂̂𝒎 𝑻𝑷 𝒎𝒐̛́𝒊 𝑩𝒊̀𝒏𝒉 𝑫𝒖̛𝒐̛𝒏𝒈: 💠Dưới chân là 𝐀𝐄𝐎𝐍 𝐌𝐚𝐥𝐥, 𝐏𝐡𝐮́𝐜 𝐋𝐨𝐧𝐠, 𝐂𝐨̣̂𝐧𝐠 𝐂𝐚𝐟𝐞 (khai trương Q3/2025) 💠 2 phút đến 𝐓𝐫𝐮̛𝐨̛̀𝐧𝐠 𝐐𝐮𝐨̂́𝐜 𝐭𝐞̂́ 𝐕𝐢𝐞̣̂𝐭 𝐇𝐨𝐚 💠 3 phút tới 𝐓𝐫𝐮𝐧𝐠 𝐭𝐚̂𝐦 𝐇𝐚̀𝐧𝐡 𝐜𝐡𝐢́𝐧𝐡 💠 4 phút tới ga 𝐌𝐞𝐭𝐫𝐨 𝐀𝟏 – 𝐖𝐓𝐂 📬📬𝙄𝙣𝙗𝙤𝙭 𝙣𝙜𝙖𝙮 đ𝙚̂̉ 𝙣𝙝𝙖̣̂𝙣 𝙗𝙖̉𝙣𝙜 𝙜𝙞𝙖́ 𝙜𝙤̂́𝙘 & 𝙫𝙞𝙙𝙚𝙤 𝙩𝙝𝙪̛̣𝙘 𝙩𝙚̂́ 𝙘𝙖̆𝙣 𝙝𝙤̣̂! …………………………………………….. 💫 𝐒𝐭𝐞𝐥𝐥𝐚𝐫𝐞𝐚𝐥 💫 𝑇ℎ𝑒 𝐹𝑖𝑟𝑠𝑡 𝑃𝑟𝑜𝑓𝑟𝑒𝑠𝑠𝑖𝑜𝑛𝑎𝑙 𝑅𝑒𝑎𝑙 𝐸𝑠𝑡𝑎𝑡𝑒 𝐶𝑜𝑛𝑠𝑢𝑙𝑡𝑖𝑛𝑔 𝐶𝑜𝑚𝑝𝑎𝑛𝑦 𝑖𝑛 𝐵𝑖𝑛ℎ 𝐷𝑢𝑜𝑛𝑔 ☎️ 𝐻𝑜𝑡𝑙𝑖𝑛𝑒: 0947 99 38 99 🪐 𝑊𝑒𝑏𝑠𝑖𝑡𝑒: https://stellareal.vn/midori-park/the-glory/ 📮 𝐴𝑑𝑑𝑟𝑒𝑠𝑠: Lô H9BC, đường Bùi Thị Xuân, phường Hòa Phú, TP Thủ Dầu Một, tỉnh Bình Dương #TheGLORY #DaiSuThuongHieu #TopBrandingThang5 #BecamexTokyu ♬ nhạc nền – stellareal.vn

The Canopy Clubhouse is a privilege reserved for residents of The Orchard subdivision. Inspired by the design of a tree house hidden in majestic nature, The Canopy recreates the experience of exploring different layers of the green forest with the feeling of living in harmony with nature, whether finding tranquility to regenerate the spirit, or gathering with loved ones to ignite energy.





